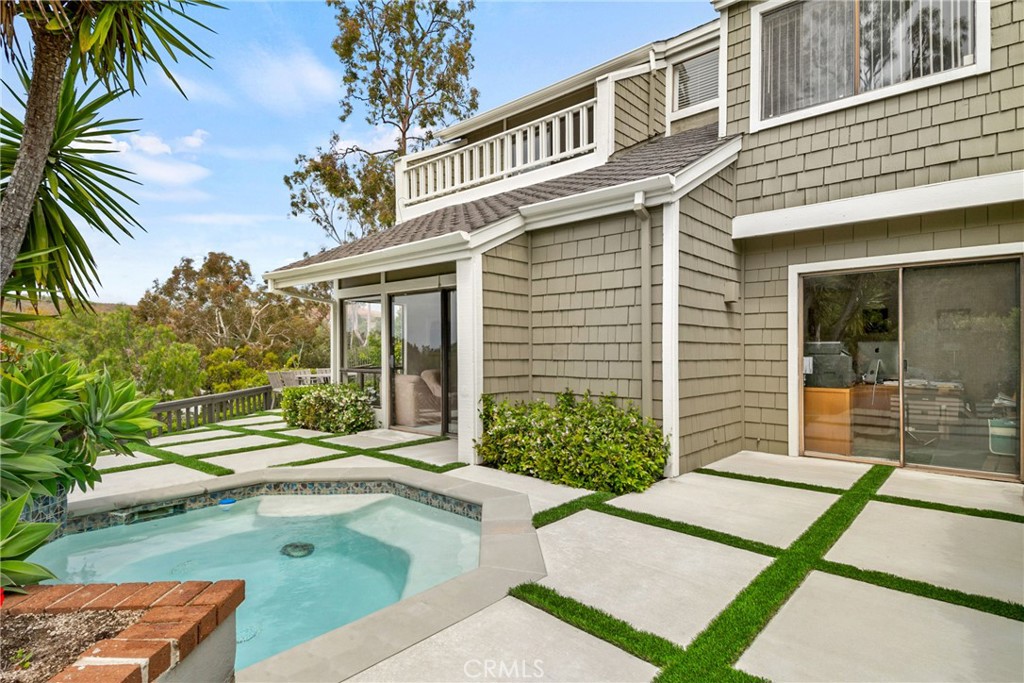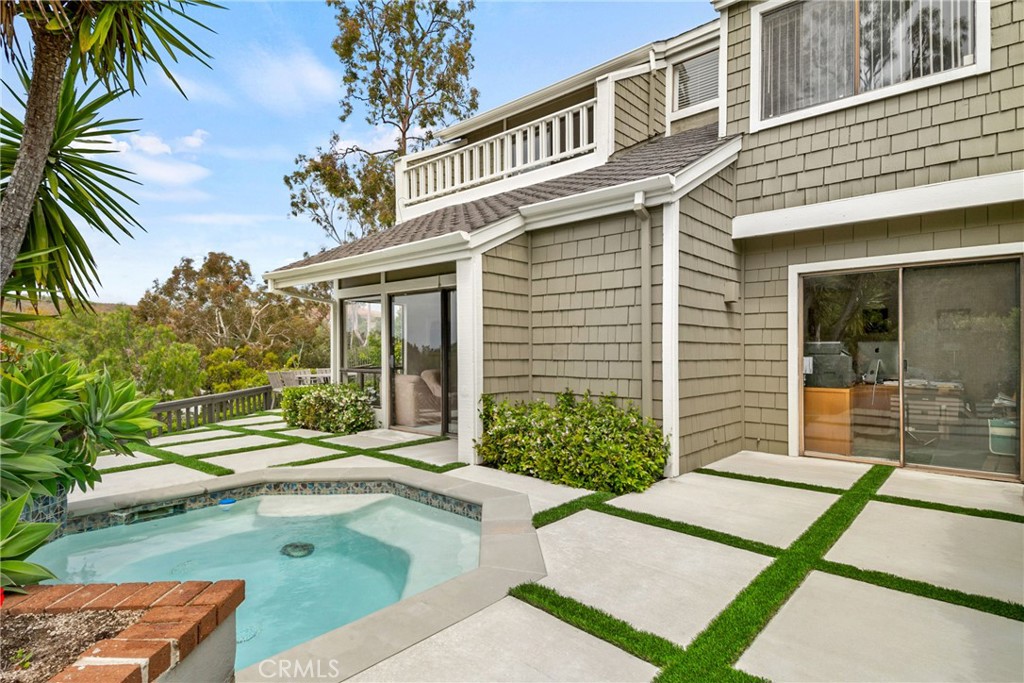
Listed by: KatrinaSmith, DRE #01740623 from Pinpoint Properties
Nestled in the picturesque community of Turtle Rock, this exquisite 3-bedroom, 2.5-bathroom end unit condo epitomizes luxurious living. As the largest model in the community, it offers expansive living spaces accentuated by vaulted ceilings in both the living area and the primary bedroom, creating an open and airy ambiance. Enjoy views and abundant natural light pouring into the main living space with direct access to the landscaped patio through sliding glass doors. An additional room off of the living space offers versatility for a home office, den or 4th bedroom. Providing even more space for relaxation is a generous family room that boasts a cozy fireplace. Upstairs, you’ll find spacious bedrooms each designed to provide comfort and tranquility. The primary bedroom is a serene retreat featuring soaring vaulted ceilings and an en-suite bathroom with dual sinks, providing ample space and convenience for your daily routines. Walk out the sliding doors to your private balcony with stunning canyon views. The beautifully landscaped backyard, complete with a relaxing spa, provides a private oasis perfect for unwinding or entertaining. Enjoy breathtaking views of the canyon, city lights, and the magical Disneyland fireworks from the comfort of your home. Residents of this desirable community also have access to a plethora of amenities, including a sparkling pool, rejuvenating spa, playground, tennis courts, scenic hiking trails, and a BBQ/cooking area. This exceptional property harmoniously blends comfort and convenience, making it a true gem in Turtle Rock.
© 2024. The multiple listing data appearing on this website is owned and copyrighted by California Regional Multiple Listing Service, Inc. ("CRMLS") and is protected by all applicable copyright laws. Information provided is for the consumer's personal, non-commercial use and may not be used for any purpose other than to identify prospective properties the consumer may be interested in purchasing. All data, including but not limited to all measurements and calculations of area, is obtained from various sources and has not been, and will not be, verified by broker or MLS. All information should be independently reviewed and verified for accuracy. Properties may or may not be listed by the office/agent presenting the information. Any correspondence from IDX pages are routed to Pinpoint Properties or one of their associates. Last updated Friday, August 9th, 2024. Based on information from CARETS as of Friday, August 9th, 2024 02:19:27 PM. The information being provided by CARETS is for the visitor's personal, noncommercial use and may not be used for any purpose other than to identify prospective properties visitor may be interested in purchasing. The data contained herein is copyrighted by CARETS, CLAW, CRISNet MLS, i-Tech MLS, PSRMLS and/or VCRDS and is protected by all applicable copyright laws. Any dissemination of this information is in violation of copyright laws and is strictly prohibited. Any property information referenced on this website comes from the Internet Data Exchange (IDX) program of CRISNet MLS and/or CARETS. All data, including all measurements and calculations of area, is obtained from various sources and has not been, and will not be, verified by broker or MLS. All information should be independently reviewed and verified for accuracy. Properties may or may not be listed by the office/agent presenting the information.
Data services provided by IDX Broker
| Price: | $2,199,000 |
| Address: | 65 Canyon Ridge |
| City: | Irvine |
| County: | Orange |
| State: | California |
| Zip Code: | 92603 |
| Subdivision: | Glen Garden Homes (GH) |
| MLS: | OC24118134 |
| Year Built: | 1977 |
| Square Feet: | 2,362 |
| Bedrooms: | 3 |
| Bathrooms: | 3 |
| Half Bathrooms: | 1 |



Leave a Reply