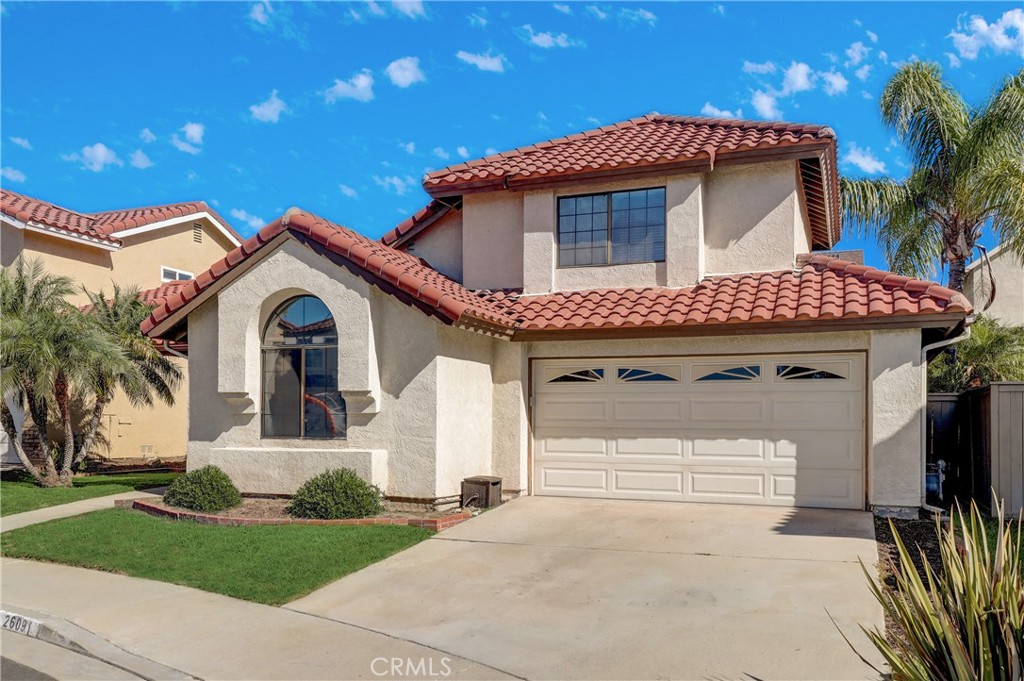
Nestled in the highly desirable Sterling Heights neighborhood, this detached 2-bedroom, 2-bathroom single-family residence is a rare find in the market. Upon entering, you’ll immediately notice the grandeur of the vaulted ceilings in the living area, which creates an expansive ambiance, accentuated by a compelling staircase. The dining area seamlessly connects with the kitchen, and through sliding doors, you’ll find yourself in your very own backyard sanctuary with an enclosed sunroom that offers endless opportunities. This lovely residence offers a bedroom and a full bathroom on the ground floor for added convenience. Upstairs, is a versatile loft area that can be adapted as an office or flex space to suit your needs. The primary suite features a large bedroom, full bathroom with dual sinks, and is complete with a walk-in closet. Additional features of this home include a spacious walk-in pantry in the kitchen and a new AC system for added comfort. This well-positioned abode is in close proximity to excellent shopping, dining, award winning school districts, and various entertainment options, all while granting easy access to the freeway. It’s an absolute must-see!
| Price: | $875,000 |
| Address: | 26091 Galway Drive |
| City: | Lake Forest |
| County: | Orange |
| State: | California |
| Zip Code: | 92630 |
| Subdivision: | Sterling Heights (SRL) |
| MLS: | OC23193804 |
| Year Built: | 1985 |
| Square Feet: | 1,222 |
| Acres: | 0.086 |
| Lot Square Feet: | 0.086 acres |
| Bedrooms: | 2 |
| Bathrooms: | 2 |



Leave a Reply